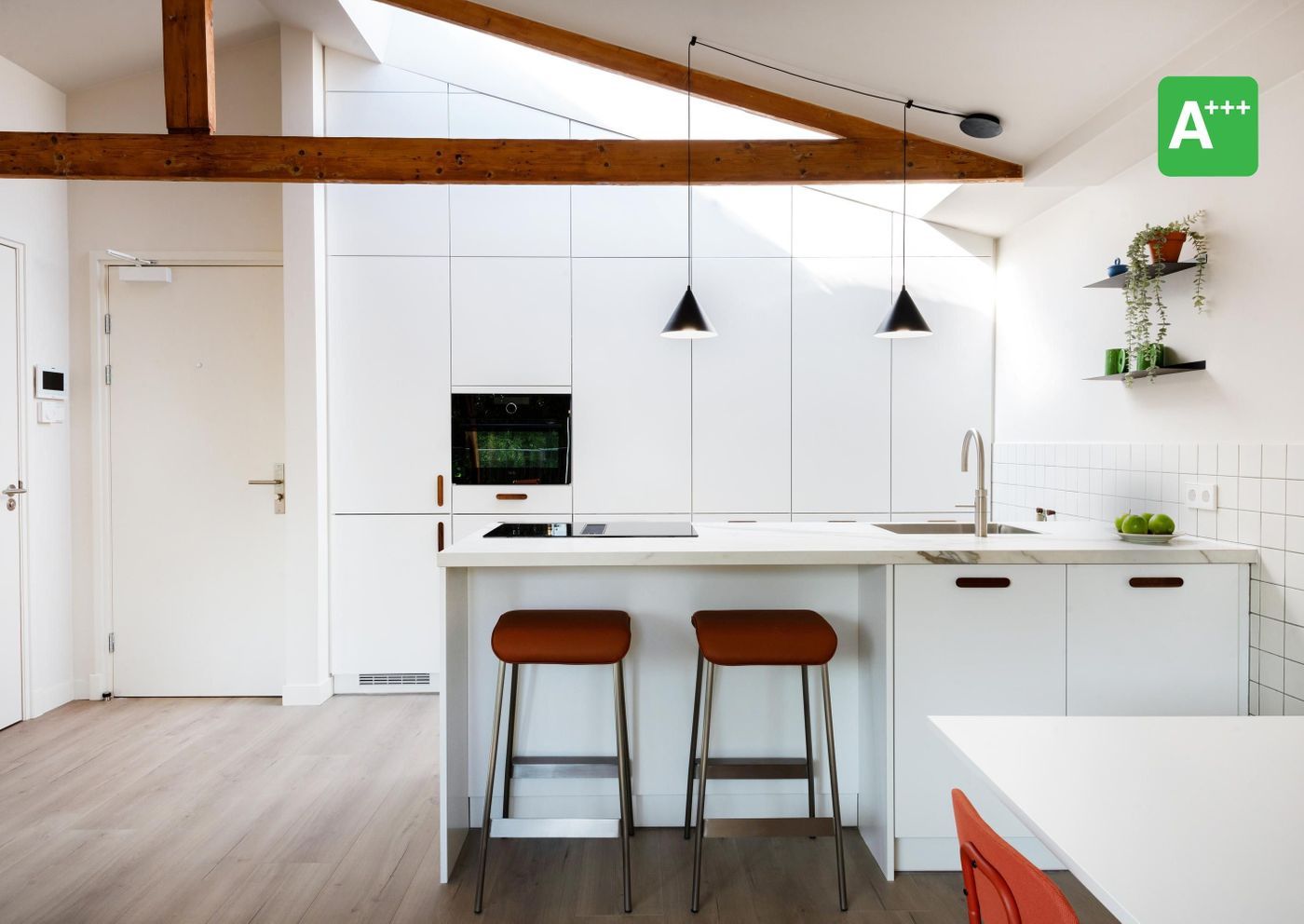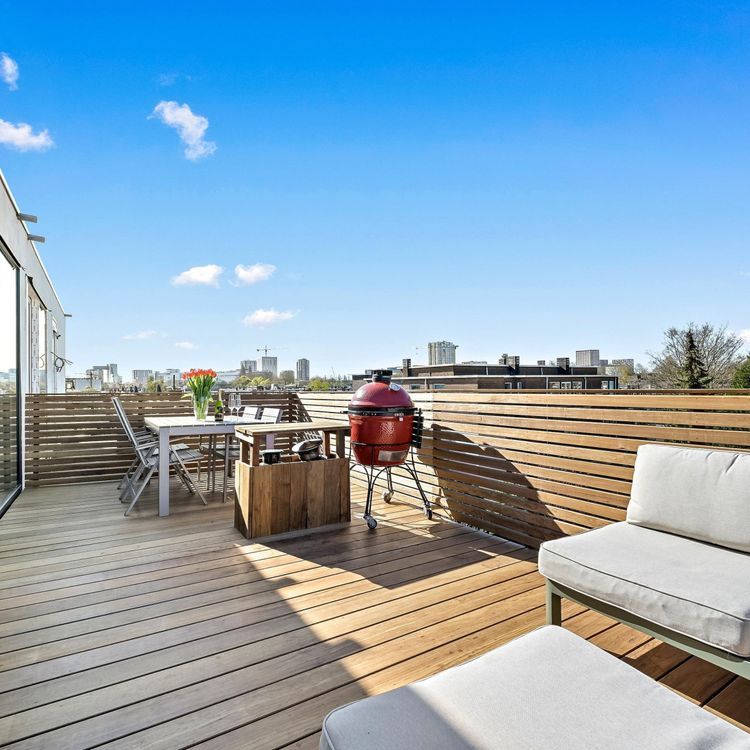For English, see below**
Welkom aan de Laan van nieuw Oosteinde! In dit schitterende pand uit 1890 zijn onder architectuur acht hoogwaardige woningen gerealiseerd, met A++++ energielabel.
De zeer luxe en tot in de puntjes afgewerkte woningen zijn van alle gemakken voorzien en vrijwel energieneutraal dankzij de warmtepompen, zonnepanelen, hoogwaardige isolatie en CO2 gestuurde ventilatie. Een unicum voor huurwoningen in Voorburg en omstreken! Des temeer vanwege de realisatie in het karakteristieke gebouw uit laat 19e eeuw.
De woningen zijn ontworpen door Millimeter architecten en voorzien van luxe en unieke materiaalkeuzes. De keukens voorzien van A-merk apparatuur (AEG, Quooker). De woningen zijn tevens volledig gemeubileerd en ingericht met oog voor kwaliteit en detail. Uitgerust met o.a. complete keukeninventaris, beddengoed en was- droog combinatie etc. om direct turn-key te kunnen wonen. Extra bijzonder is de aandacht voor de vele kastruimte en slim maatmeubilair, die de woningen hun maximale potentie laten benutten.
Op de begane grond bevinden zich vier woningen, elk met eigen tuin aan de woning. Op de eerste etage zijn twee woningen gerealiseerd met een balkon of terras, op de tweede etage twee appartementen waarvan een met balkon. Voor alle woningen is er een grote gemeenschappelijke tuin gerealiseerd en optioneel zijn externe bergingen en parkeerplaatsen (met laadpaal) op eigen terrein bij te huren (op basis van beschikbaarheid).
De locatie is perfect, op wandelafstand van het pittoreske centrum van Voorburg, treinstation Voorburg en treinstation Laan van NOI. In minder dan een minuut rijden zit je op de snelweg richting Amsterdam, Rotterdam en Utrecht.
Indeling huisnummer 21-H:
Entree op de begane grond, hal, trap naar de top etage. Voordeur appartement. Entree appartement met toilet en aan de linkerzijde direct de keuken voorzien van oven/magnetron combinatie, vaatwasser, inductiekookplaat, Quooker kokend water kraan en een mooi natuurstenen blad. Aan de achterzijde van de keuken bevindt zich een grote kastenwand. Open verbinding naar de slaapkamer met en suite badkamer (voorzien van wastafelmeubel en inloopdouche). Ruime woonkamer. Aan de woonkamer is een over de breedte gelegen balkon met een mooi uitzicht.
Bijzonderheden:
Energielabel A++++
Woonoppervlakte ca. 40m2
Ruim balkon
De woning is per 20 oktober 2025 beschikbaar
De woning wordt volledig gemeubileerd en ingericht opgeleverd (€150 p/m)
Volledig onder architectuur gerenoveerd – unieke materiaalkeuzes en stijl
Servicekosten €125 per maand (inclusief eigen high speed internet aansluiting, vaste bijdrage in gezamenlijke stroom- en waterverbruik voor o.a. de collectieve warmtepomp installatie en verlichting algemene ruimten en tuin en bijdrage aan periodieke schoonmaak algemene ruimten en tuin onderhoud
Borg is gelijk aan 1 maand huur
Geen gemeentelijke huisvestingsvergunning van toepassing
**
Welcome to the Laan van Nieuw Oosteinde! In this beautiful building from 1890, eight high-quality homes have been realized under architecture, with an A++++ energy label.
The very luxurious and finished to perfection properties are fully equipped and virtually energy-neutral thanks to heat pumps, solar panels, high-quality insulation and CO2-controlled ventilation. Unique for rental properties in Voorburg and the surrounding area! Also unique because of the realization of all of these features in the characteristic building from the late 19th century.
The houses are designed by Millimeter architects and equipped with luxurious and unique material choices. The kitchens are equipped with A-brand appliances (AEG, Quooker). The houses are also fully furnished and decorated with an eye for quality and detail. Equipped with, among other things, complete kitchen inventory, bedding and washer-dryer combination, etc. to be able to move in turn-key right away. Extra special is the attention paid to the ample cupboard space and smart custom furniture, which allow the homes to utilize their maximum potential.
There are four houses on the ground floor, each with its own garden attached to the house. Two apartments have been realized on the first floor with a balcony or terrace, and on the second floor two apartments as well, of which one with a balcony.
A large communal garden has been realized for all homes and external storage rooms and parking spaces (with charging station) can optionally be rented on site (based on availability).
The location is perfect, within walking distance of the picturesque center of Voorburg, train station Voorburg and train station Laan van NOI. In less than a minute's drive you are on the highway to Amsterdam, Rotterdam and Utrecht.
Layout:
Entrance on the ground floor, hall, stairs to the top floor. Front door apartment. Entrance apartment with toilet and on the left directly the kitchen with oven / microwave combination, dishwasher, induction hob, Quooker boiling water tap and a beautiful natural stone top. At the rear of the kitchen is a large cupboard wall. Open connection to the bedroom with en-suite bathroom (with washbasin and walk-in shower). Spacious living room. The living room has a balcony located across the width with a beautiful view.
Layyout number 21-H:
Entrance on the ground floor, hall, stairs to the top floor. Front door apartment. Entrance apartment with toilet and on the left directly the kitchen with oven / microwave combination, dishwasher, induction hob, Quooker boiling water tap and a beautiful natural stone top. At the rear of the kitchen is a large cupboard wall. Open connection to the bedroom with en-suite bathroom (with washbasin and walk-in shower). Spacious living room. The living room has a balcony located across the width with a beautiful view.
Particularities
Energy label A++++
Living area approx. 40m2
Large balcony
Available as of October 20th 2025
Completely architecturally renovated - unique choice of materials and style
The property is delivered fully furnished and equipped (€150 per month)
Fully renovated under architectural design – unique material choices and style
Service costs €125 per month (including personal high-speed internet connection, a fixed contribution to shared electricity and water usage for the collective heat pump installation, lighting of common areas and garden, and contribution to periodic cleaning of common areas and garden maintenance)
Deposit equal to 1 month’s rent
No municipal housing permit required
























