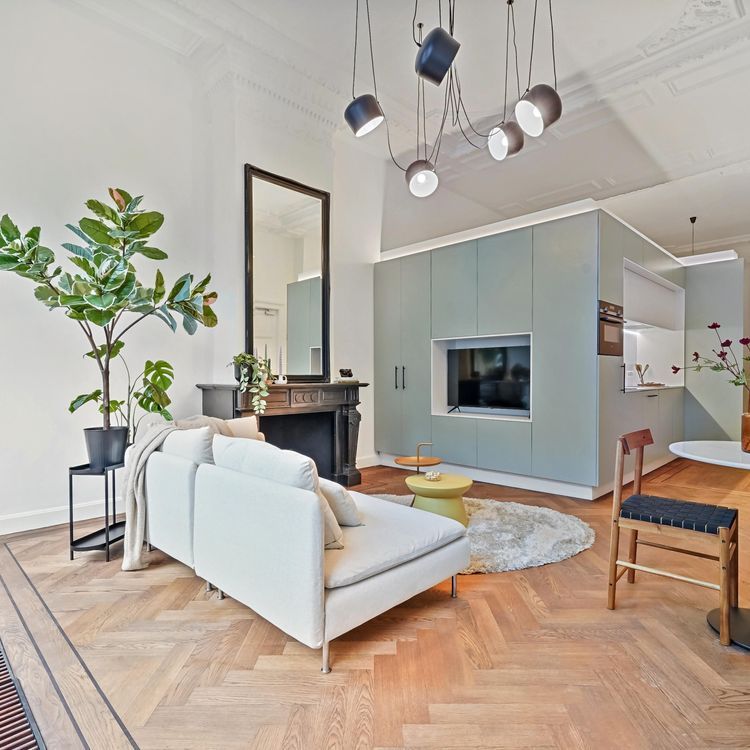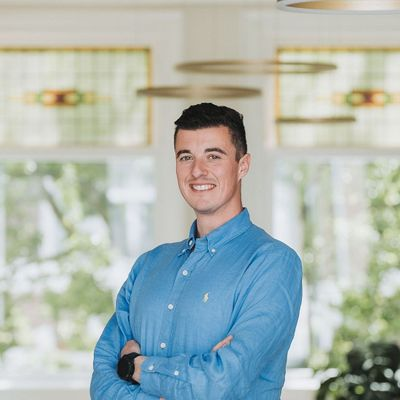Description
Details
- Asking price
- € 335.000 k.k.
- Status
- Sold with conditions
- Acceptance
- In consultation
- Address
- Bunschotensestraat 12
- Zipcode
- 2574 KG
- City
- Den Haag
Acceptance
Build
- House type
- Single family, Terraced house
- Build type
- Existing
- Build year
- 1927
- Maintenance inside
- Fair
- Maintenance outside
- Fair
Surface and volume
- Living surface
- ca. 78m²
- Plot surface
- ca. 83m²
- Volume
- ca. 280m³
Layout
- Rooms
- 4
- Bedrooms
- 2
- Bathrooms
- 2
- Number of floors
- 2
- Facilities
- Cable tv
Energy
- Energy label
- C
- Isolation
- Insulated glazing, Triple glazing, HR-glass
- Hot water
- Central heating
- Heating
- Central heating
- Furnace
- (Combined furnace, Owned)
Exterior areas
- Location
- Near quiet road, In residental area
- Garden
- Backyard
- Backyard
- Northeast, 37m², 450×825cm
- Shed
- Extension, wood
Location
[
{
"address": "Bunschotensestraat 12",
"zipCode": "2574 KG",
"city": "Den Haag",
"lat": 52.0662096,
"lng": 4.272275,
"heading": 0,
"pitch": 0
}
]
Floor plans
Related listings
Interested in this property?
Fill in the form below and we will contact you the same working day.






































