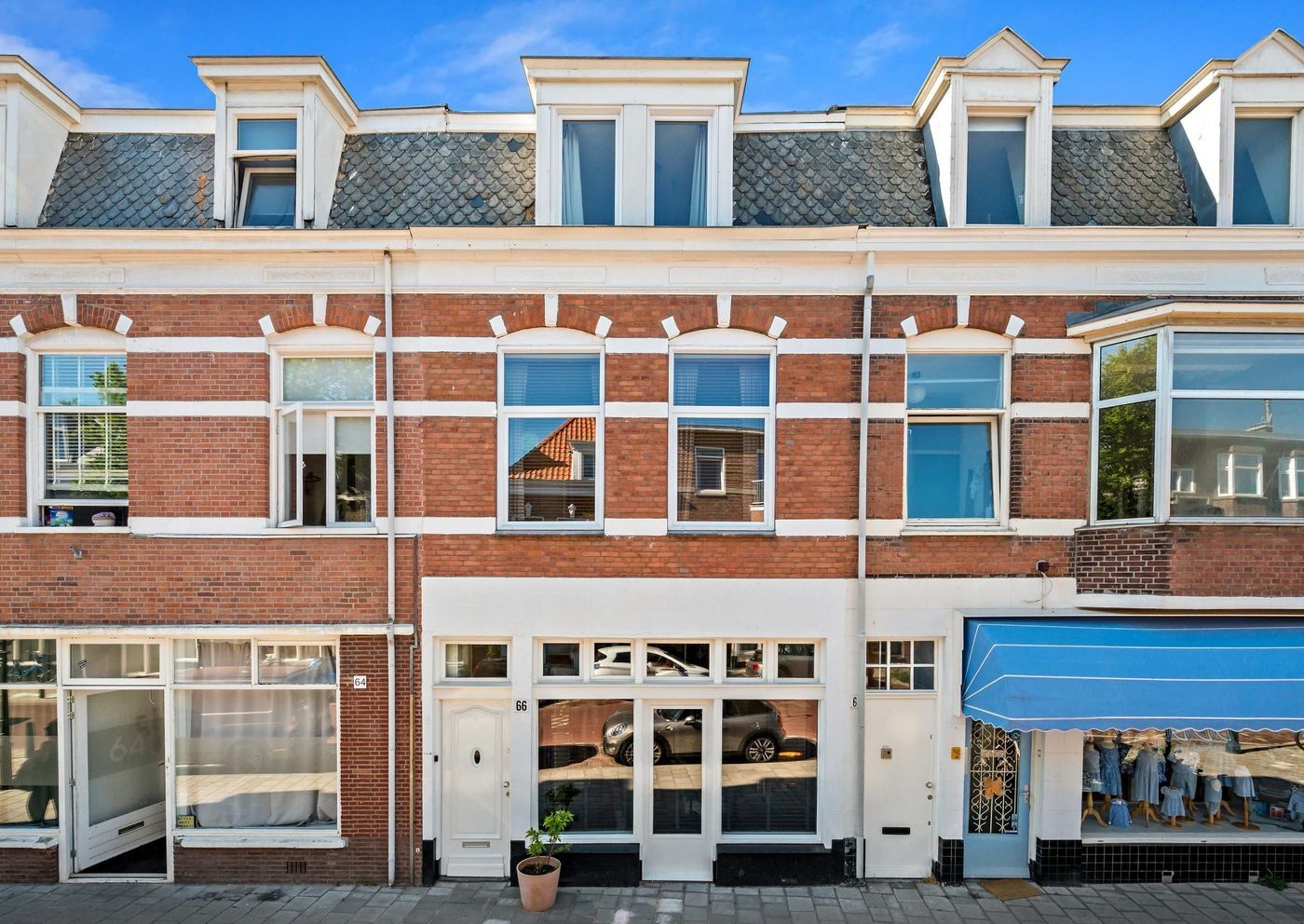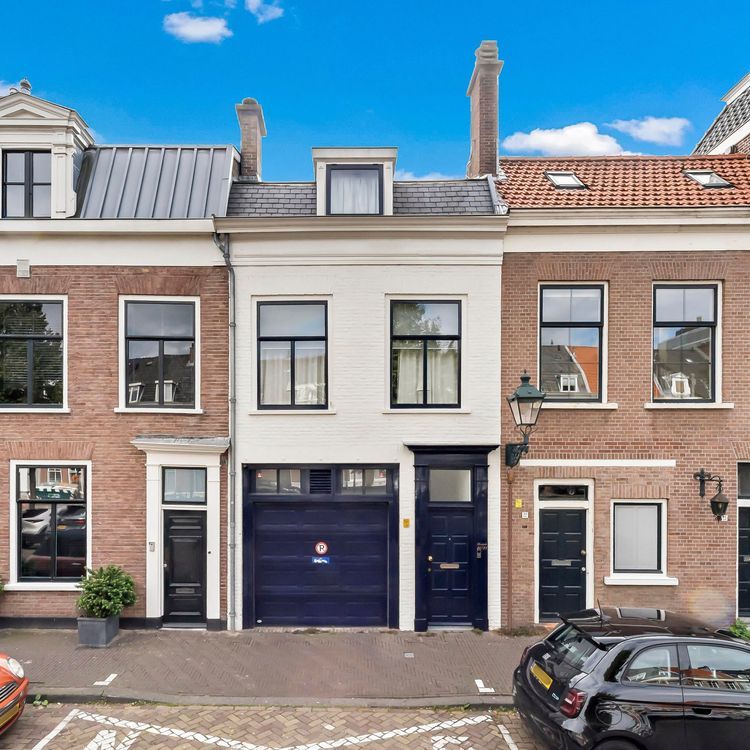Description
Details
- Status
- Sold
- Acceptance
- In consultation
- Address
- Neptunusstraat 66
- Zipcode
- 2586 GT
- City
- Den Haag
Acceptance
Build
- House type
- Single family, Terraced house
- Build type
- Existing
- Build year
- 1919
- Maintenance inside
- Excellent
- Maintenance outside
- Excellent
Surface and volume
- Living surface
- ca. 160m²
- Plot surface
- ca. 76m²
- Volume
- ca. 510m³
Layout
- Rooms
- 9
- Bedrooms
- 5
- Bathrooms
- 2
- Number of floors
- 4
- Facilities
- Mechanical ventilation, Cable tv
Energy
- Energy label
- C
- Isolation
- Wall insulation, Floor insulation, Insulated glazing, HR-glass
- Hot water
- Central heating
- Heating
- Central heating
- Furnace
- (Combined furnace, Owned)
Exterior areas
- Location
- Near quiet road, In residental area
- Garden
- Backyard, Sun terrace
- Backyard
- Northwest, 11m², 350×300cm
Location
[
{
"address": "Neptunusstraat 66",
"zipCode": "2586 GT",
"city": "Den Haag",
"lat": 52.10763,
"lng": 4.2823,
"heading": 0,
"pitch": 0
}
]
Floor plans
Related listings
Interested in this property?
Fill in the form below and we will contact you the same working day.










































































