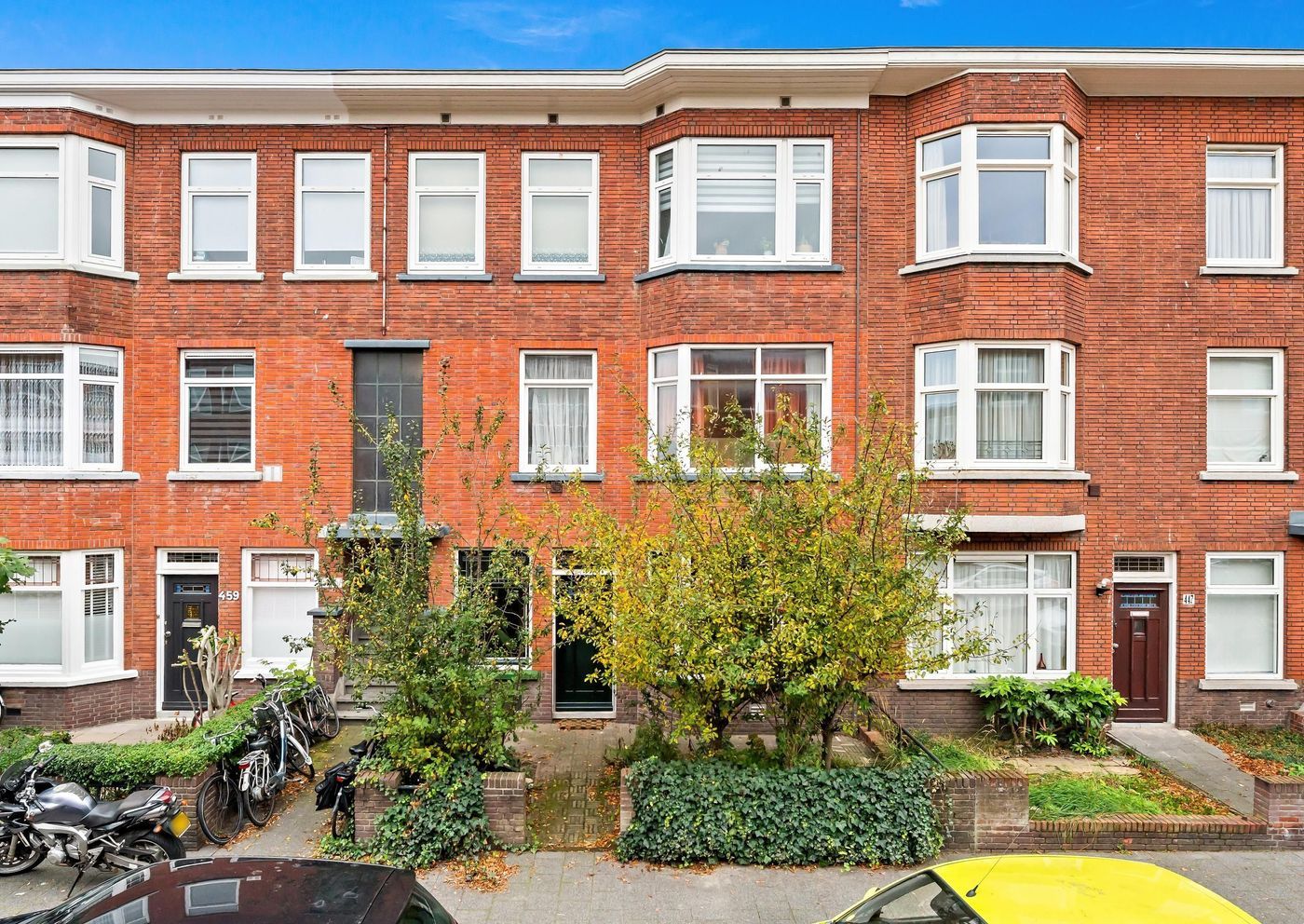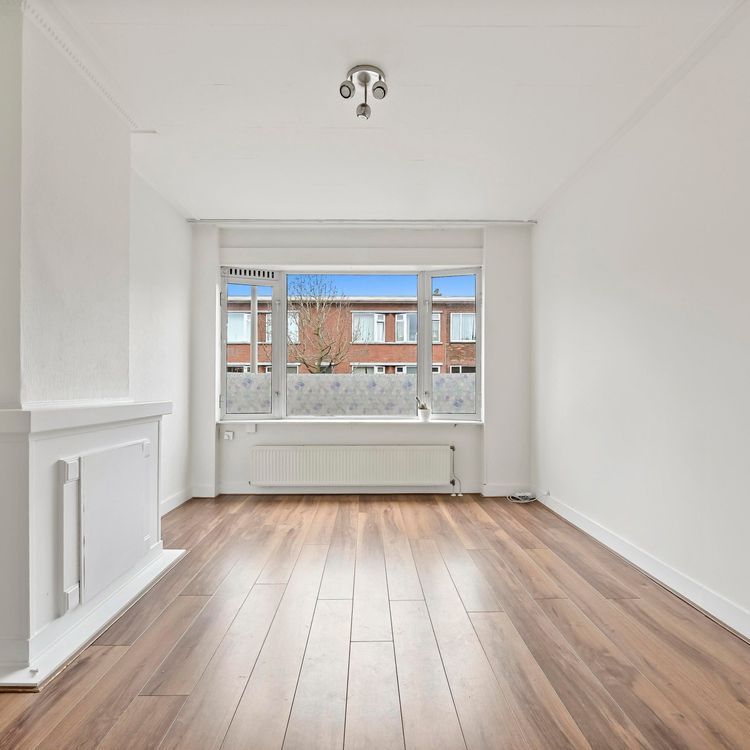Welcome to Nunspeetlaan 449, a charming ground-floor apartment with nearly 150 m² (!) of garden space, two bedrooms, energy label B, and the cozy charm of the 1930s. This delightful home perfectly combines authentic period details with modern comfort and energy efficiency in a quiet neighborhood of The Hague.
With a living area of approximately 75 m², two bedrooms, and a sunny (very spacious!) southwest-facing backyard, this apartment is an ideal home base for first-time buyers, couples, or small families. The bright living room with large windows and modern finishes creates a pleasant atmosphere. The kitchen and bathroom have been renewed and efficiently designed, and thanks to the energy-saving measures (label B) such as double glazing and floor insulation, you’ll enjoy comfortable and sustainable living here.
Layout:
Front garden (ideal for storing bicycles), entrance. Hall with draft door. Corridor with access to all rooms. Bedroom 1 (located at the front, on your left-hand side) is spacious (4.04 x 2.67 m) and has two built-in wardrobes. Returning to the hallway, you’ll find a separate toilet and a modern bathroom with a walk-in shower, washbasin, and towel radiator. Across the hall is access to the very spacious living and dining room with en suite separation — the heart of the home, radiating 1930s charm. The living-dining area measures approximately 11.48 m in length, 3.36 m wide at the front, and 2.48 m at the rear. The dining area has French doors leading to the southwest-facing garden.
The kitchen is fully equipped with a dishwasher, 5-burner gas stove, oven, microwave, and space for a washing machine. The garden can also be accessed from the kitchen. The master bedroom is located at the rear (approx. 4.00 x 2.14 m) and features French doors to the garden.
The garden is the real showpiece — facing southwest and measuring nearly 17 meters deep at its longest point and over 6 meters wide!
The apartment is located in Rustenburg/Oostbroek, a lively area of The Hague known for its character, broad streets, and great balance between comfort and amenities. Shops, schools, public transport, and green spaces such as Zuiderpark are all within walking distance. Within just a few minutes by bike, you can reach the city center or the beach.
The active Homeowners’ Association (VvE) has a multi-year maintenance plan in place, well-managed finances, and a healthy reserve fund. Meetings are held regularly. Another major plus: the property is on freehold land — so no ground lease!
This is a home you don’t want to miss — schedule a viewing today!
Key features:
Living area: approx. 75 m² (measured in accordance with BBMI)
Nearly 150 m² of garden (!!)
Year of construction: 1936
2 bedrooms
Energy label B
Sunny southwest-facing garden
Freehold property (no ground lease)
Active homeowners’ association (VvE) with multi-year maintenance plan – 1/30th share - contribution €110 p/m
Healthy reserve fund of approx. €158,000 (as of 16-10-2025)


































