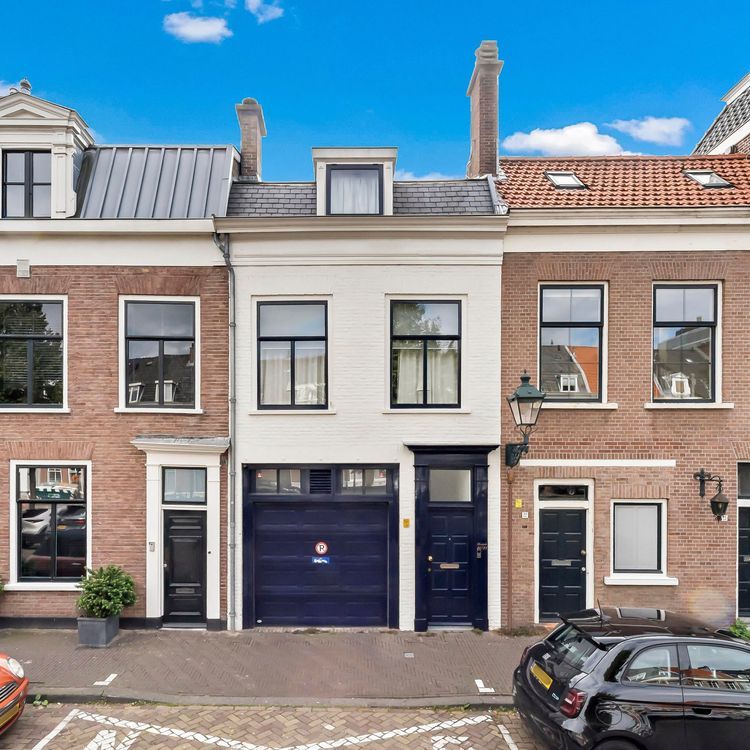Description
Details
- Asking price
- € 850.000 k.k.
- Status
- Available
- Acceptance
- In consultation
- Address
- Valkenboslaan 86
- Zipcode
- 2563 CN
- City
- Den Haag
Acceptance
Build
- House type
- Town house, Terraced house
- Build type
- Existing
- Build year
- 1908
- Maintenance inside
- Good
- Maintenance outside
- Excellent
Surface and volume
- Living surface
- ca. 198m²
- Plot surface
- ca. 149m²
- Livingroom surface
- ca. 56m²
- Volume
- ca. 730m³
Layout
- Rooms
- 6
- Bedrooms
- 4
- Bathrooms
- 3
- Number of floors
- 3
- Facilities
- Mechanical ventilation, Cable tv, Solar panel, Natural ventilation
Energy
- Energy label
- C
- Isolation
- Roof insulation, Wall insulation, Floor insulation, Insulated glazing
- Hot water
- Central heating
- Heating
- Central heating
- Furnace
- (Combined furnace)
Exterior areas
- Location
- Near busy road, In residental area
- Balcony
- Yes
- Garden
- Backyard
- Backyard
- East, 64m², 6×11cm
Location
[
{
"address": "Valkenboslaan 86",
"zipCode": "2563 CN",
"city": "Den Haag",
"lat": 52.0755713,
"lng": 4.2755084,
"heading": 0,
"pitch": 0
}
]
Floor plans
Related listings
Interested in this property?
Fill in the form below and we will contact you the same working day.




































































































