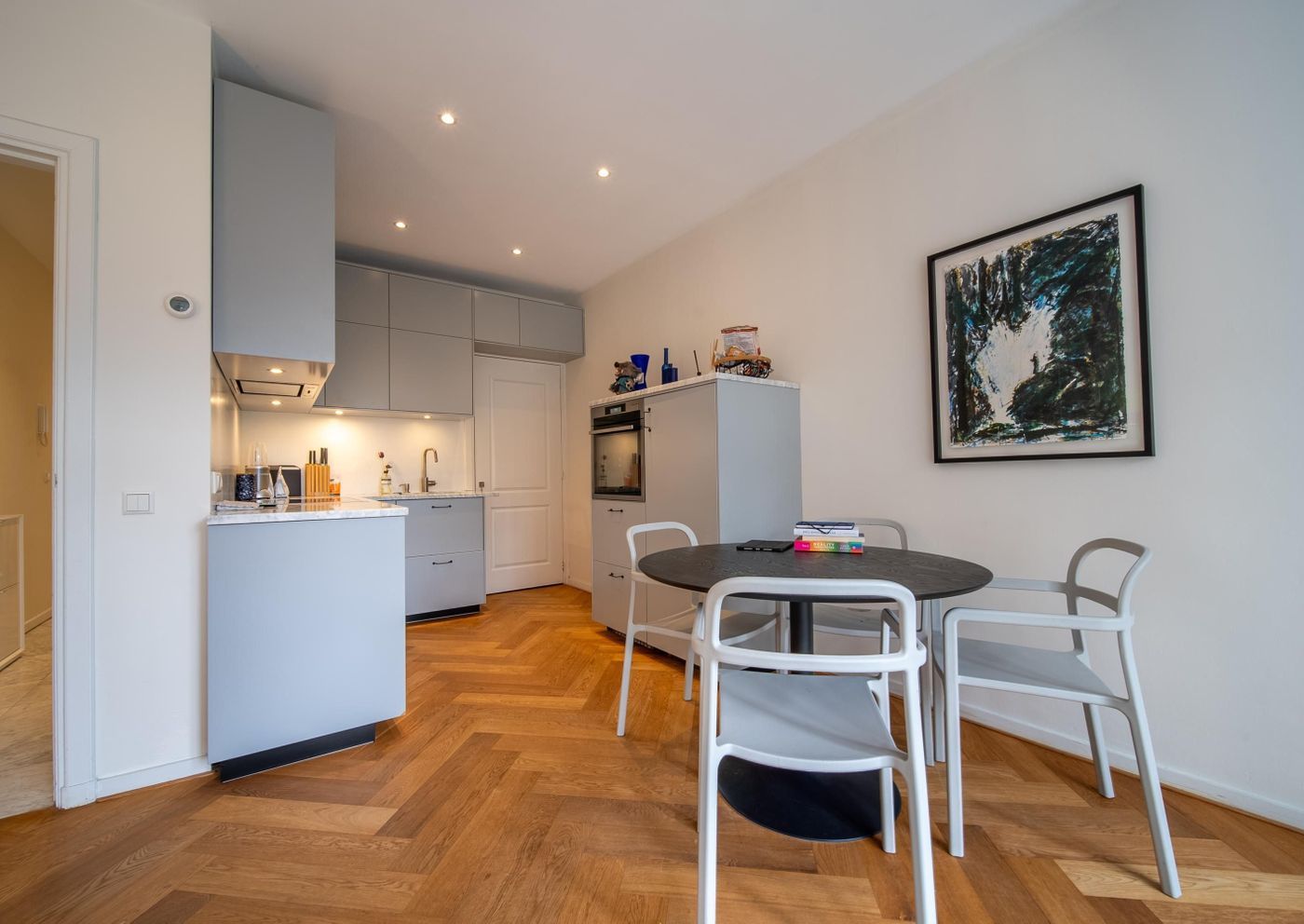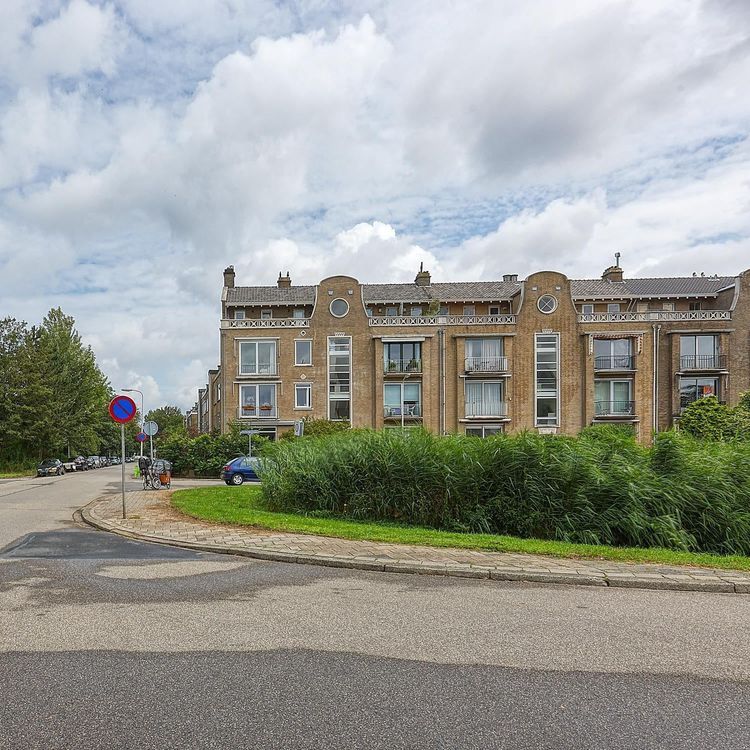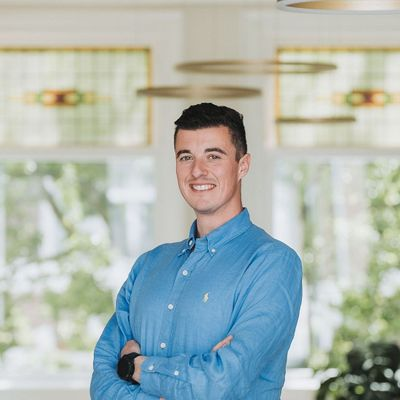Description
Details
- Homeowners association costs
- € 173
- Status
- Sold
- Acceptance
- In consultation
- Address
- Dr. Kuyperstraat 27
- Zipcode
- 2514 BA
- City
- Den Haag
Acceptance
Build
- Apartment type
- Ground floor apartment, Apartment
- Bottom floor
- 1
- Build type
- Existing
- Build year
- 2007
- Maintenance inside
- Excellent
- Maintenance outside
- Excellent
Surface and volume
- Living surface
- ca. 68m²
- Volume
- ca. 251m³
Layout
- Rooms
- 3
- Bedrooms
- 2
- Bathrooms
- 1
- Number of floors
- 1
Energy
- Energy label
- A
- Isolation
- Wall insulation, Floor insulation, Insulated glazing, HR-glass
- Hot water
- Central heating
- Heating
- Central heating
- Furnace
- (Combined furnace, Owned)
Exterior areas
- Location
- Near busy road, In residental area
- Garden
- Backyard
- Backyard
- South, 92m², 643×1426cm
Location
[
{
"address": "Dr. Kuyperstraat 27",
"zipCode": "2514 BA",
"city": "Den Haag",
"lat": 52.087,
"lng": 4.3133828,
"heading": 0,
"pitch": 0
}
]
Floor plans
Related listings
Interested in this property?
Fill in the form below and we will contact you the same working day.




































