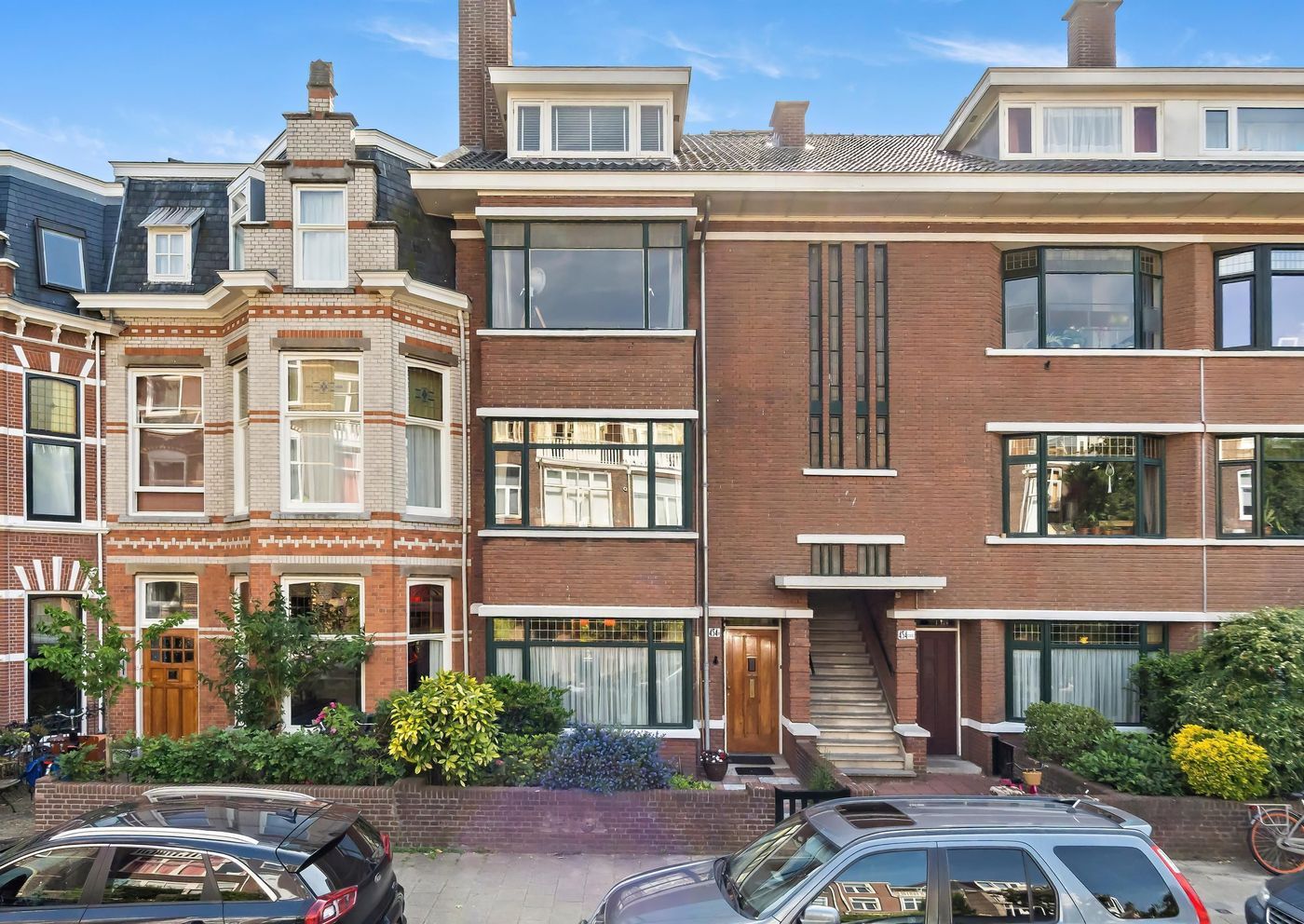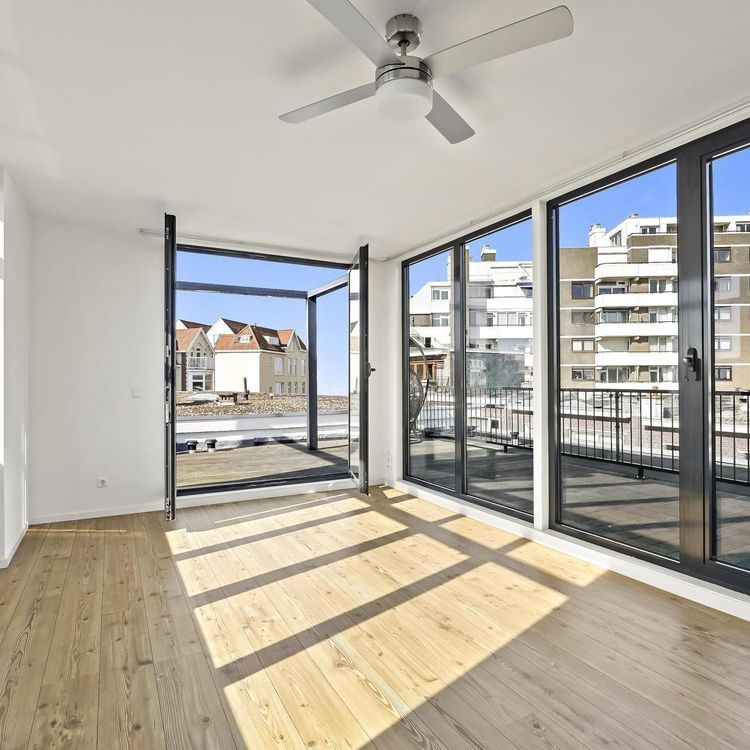In the most beautiful part of the Beeklaan lies this generously sized double upper house (approx. 131m²).
This property with three bedrooms, a stunning bathroom, two sunny balconies and authentic details is located in the charming Bomenbuurt, on the border with Duinoord. The home is perfectly situated within walking distance of various shopping streets. Both the Reinkenstraat (Duinoord), Fahrenheitstraat (Bomenbuurt), and the Frederik Hendriklaan (Statenkwartier) are easily accessible. The property is also within walking distance of the European School! Furthermore, the house is located on freehold land.
Layout:
Entrance at street level, porch stairs to the first floor. Front door of the apartment with hallway and meter cupboard (completely renewed/modernized). Staircase to the second floor with characteristic stained glass. Landing with access to all rooms on this floor. Entrance to the living-dining room (en suite) with beautiful, original stained-glass sliding doors. The dining room at the rear provides access to a spacious balcony of approx. 6m² (south-facing). The kitchen can be accessed via the landing and is fully equipped. A double sink, dishwasher, refrigerator, 5-burner gas stove with oven, separate microwave and extractor hood. The kitchen also gives access to the spacious balcony. There is also a toilet on the landing.
Stairs to the 3rd floor. Landing with access to all rooms. On this floor there is a separate toilet, a laundry room, a beautiful bathroom, a storage room, and three spacious bedrooms. The bedroom at the front is approx. 16m² in size, the bedroom at the rear is also nearly 16m², and the other bedroom at the rear is approx. 6m² and gives access to a sunny balcony. The modern bathroom is equipped with a walk-in shower, a bathtub and a double sink with vanity and a mirror with lighting!
Via the landing there is also access to a very spacious attic (which also contains the central heating boiler from 2024). The owners have obtained the right of use for this attic via the VVE.
Location:
Truly excellently and very centrally located in relation to the city, public transport (various bus and tram connections), and also the various exit roads that connect to the city are easily accessible. For daily necessities and groceries, you can go to the many shops, delicatessens, and cozy restaurants of the Fahrenheitstraat, the Reinkenstraat, and the Frederik Hendriklaan (“de Fred”). Additionally, within 10-15 minutes by bike, you can be either in the bustling city center of The Hague or at the beach of Scheveningen or Kijkduin!
Features:
Living area approx. 131m²
3 bedrooms
FREEHOLD LAND!
Energy label F
Charming authentic double upper house with many original elements (such as the en suite sliding separation)
Modern bathroom with bath and shower
Two balconies
Meter cupboard modernized and extensively upgraded (with 3-phase)
Active VvE (homeowners’ association): contribution €225 per month
Roof gutters and downspouts were replaced in 2021
Exterior painting is scheduled for this year
The VvE meets annually, has a collective building insurance, and a substantial reserve fund
Due to the year of construction, an age and materials clause will be included in the NVM purchase agreement
Delivery in consultation












































