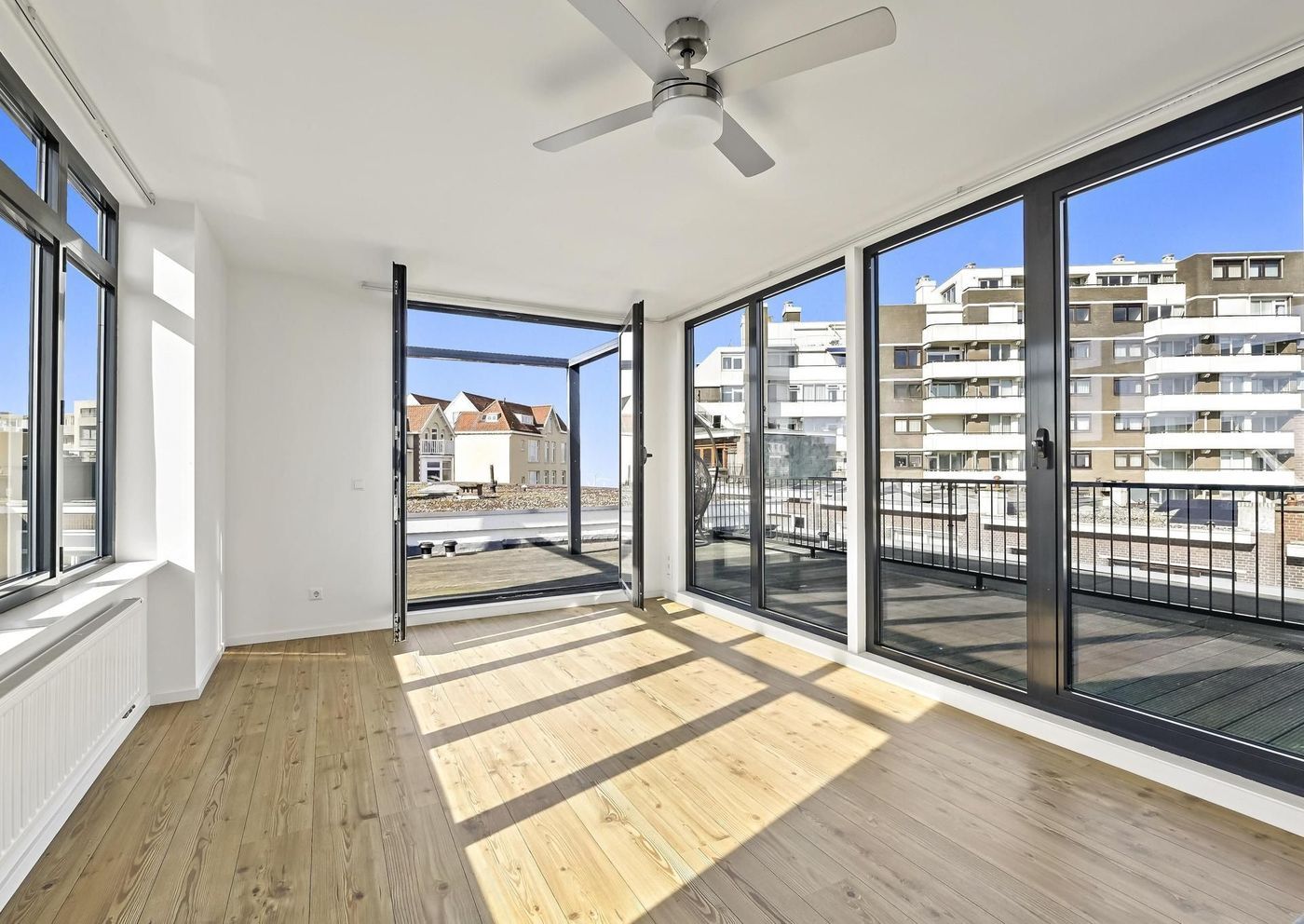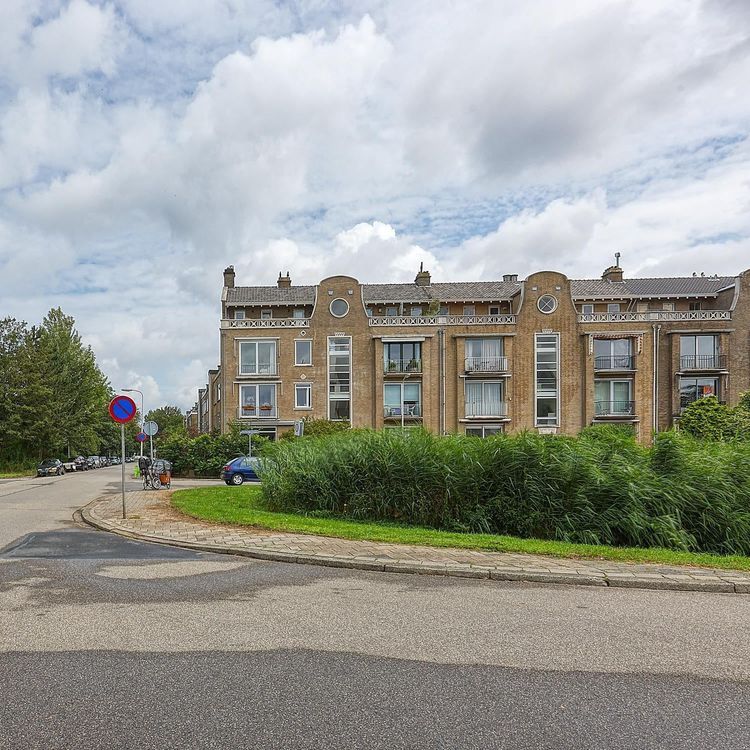Description
Details
- Homeowners association costs
- € 105
- Status
- Sold
- Acceptance
- Directly
- Address
- Schuitenweg 58
- Zipcode
- 2586 AH
- City
- Den Haag
Acceptance
Build
- Apartment type
- Upper floor apartment, Apartment
- Bottom floor
- 3
- Build type
- Existing
- Build year
- 1925
- Maintenance inside
- Good
- Maintenance outside
- Good
Surface and volume
- Living surface
- ca. 92m²
- Volume
- ca. 360m³
Layout
- Rooms
- 5
- Bedrooms
- 4
- Bathrooms
- 1
- Number of floors
- 2
Energy
- Energy label
- D
- Isolation
- Roof insulation, Floor insulation, Insulated glazing, HR-glass
- Hot water
- Central heating
Exterior areas
- Location
- In residental area
- Balcony
- Yes
- Garden
- Sun terrace
- Sun terrace
- Southwest, 50m², 500×1000cm
Location
[
{
"address": "Schuitenweg 58",
"zipCode": "2586 AH",
"city": "Den Haag",
"lat": 52.1075037,
"lng": 4.2742057,
"heading": 0,
"pitch": 0
}
]
Floor plans
Related listings
Interested in this property?
Fill in the form below and we will contact you the same working day.













































