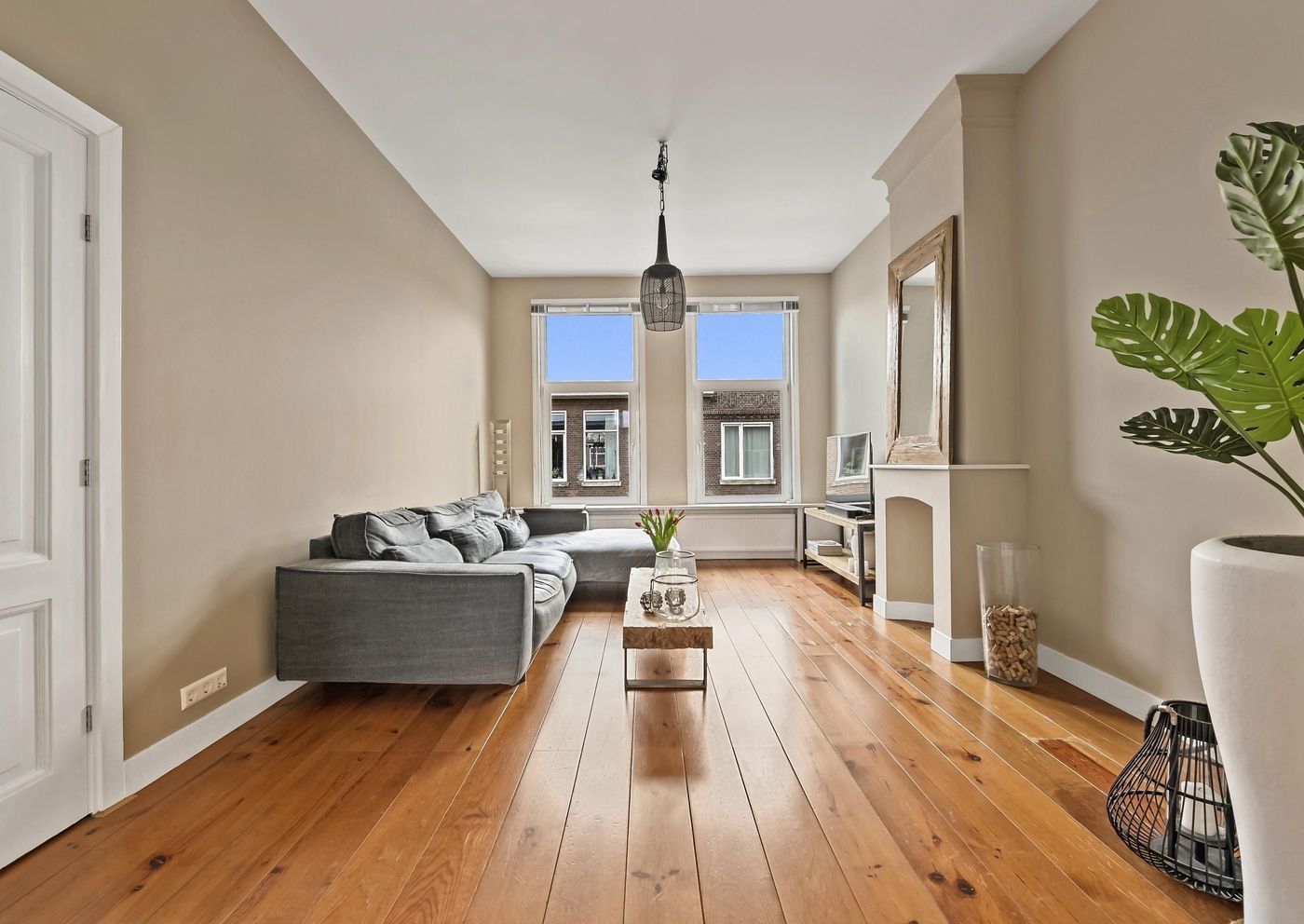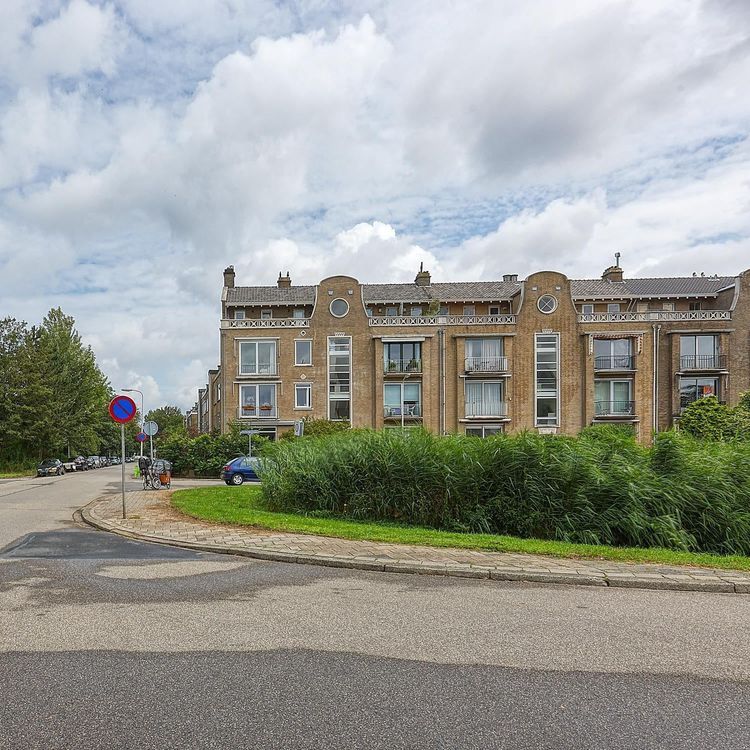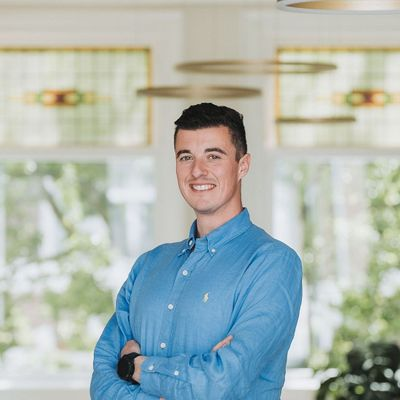Description
Details
- Homeowners association costs
- € 100
- Status
- Sold
- Acceptance
- In consultation
- Address
- Cederstraat 126
- Zipcode
- 2565 JS
- City
- Den Haag
Acceptance
Build
- Apartment type
- Upper floor apartment, Apartment
- Bottom floor
- 3
- Build type
- Existing
- Maintenance inside
- Good
- Maintenance outside
- Good
Surface and volume
- Living surface
- ca. 112m²
- Volume
- ca. 450m³
Layout
- Rooms
- 5
- Bedrooms
- 3
- Bathrooms
- 1
- Number of floors
- 1
- Facilities
- Glass fiber, Natural ventilation
Energy
- Energy label
- G
- Isolation
- Floor insulation, Insulated glazing, Mainly insulated glazing
- Hot water
- Central heating
- Heating
- Central heating
- Furnace
- (Owned)
Exterior areas
- Location
- Near quiet road, In residental area
- Balcony
- Yes
Location
[
{
"address": "Cederstraat 126",
"zipCode": "2565 JS",
"city": "Den Haag",
"lat": 52.0770071,
"lng": 4.2686238,
"heading": 0,
"pitch": 0
}
]
Floor plans
Related listings
Interested in this property?
Fill in the form below and we will contact you the same working day.






































