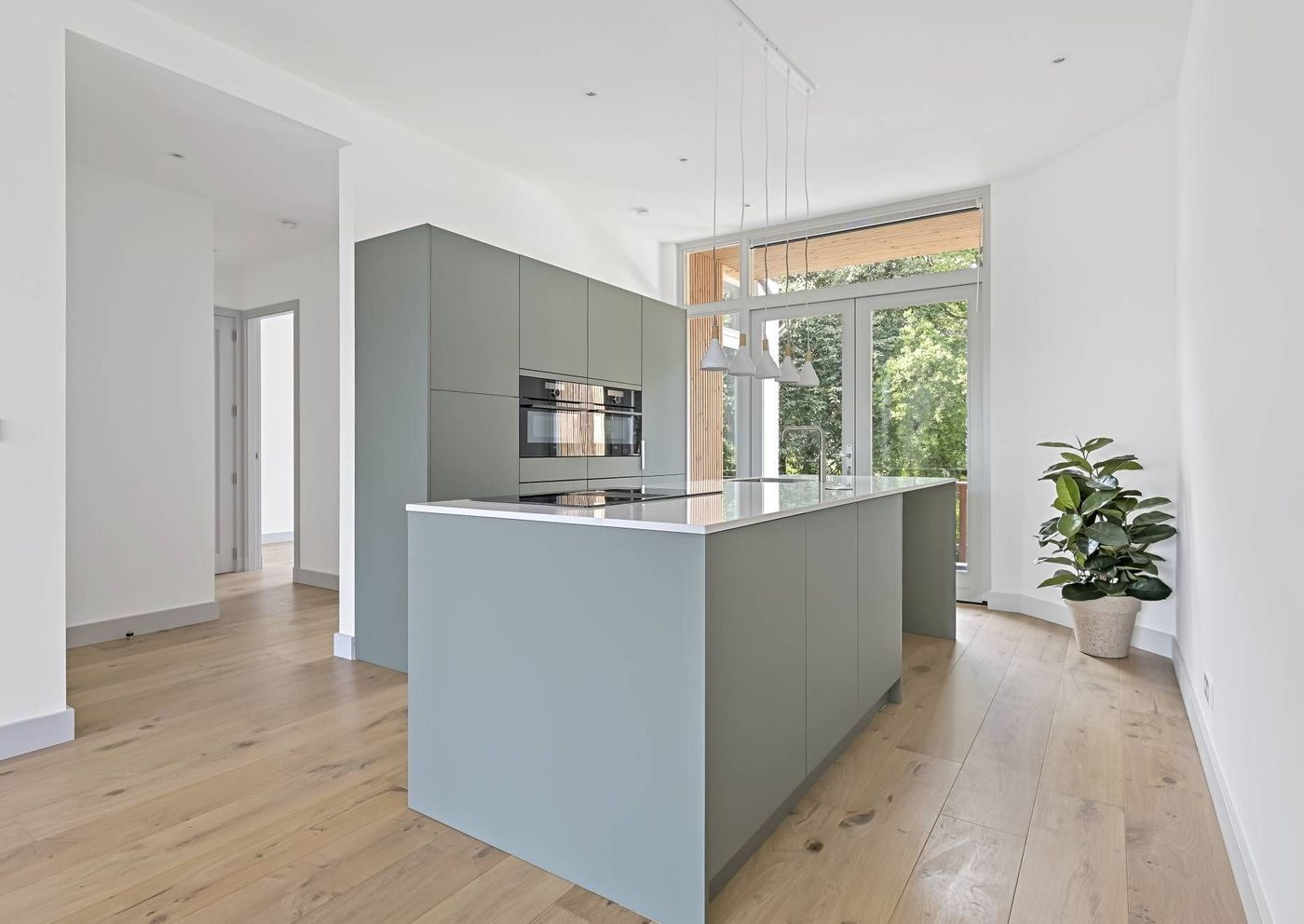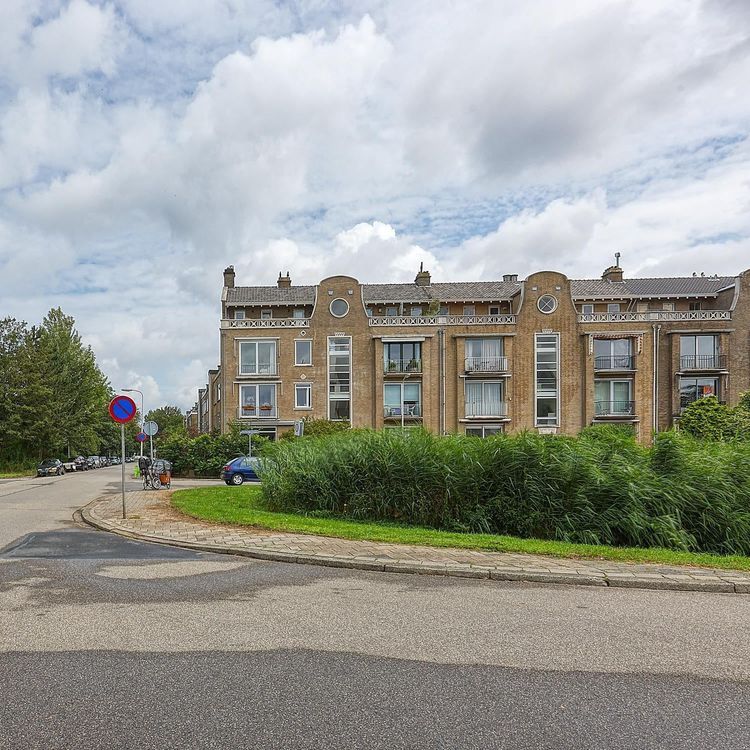TURN-KEY renovated apartment in the sought-after Bloemenbuurt! First-floor 4-room apartment on IRISPLEIN with a large WEST-FACING BALCONY offering a green view over ‘De Hyacint’. The property is finished to a very high standard and is characterized by, among other things, the beautiful ‘touch green’ living kitchen with cooking island, the luxurious bathroom with bathtub, and the oak wooden floor with white pivot door entrance. The entire apartment has underfloor heating and is equipped with Evo Home zone control per room. The property is perfectly located near the shops on Goudsbloemlaan and Fahrenheitstraat, the Bosjes van Pex and the beach. Schools and sports facilities are reachable within minutes and public transport is just around the corner.
Layout: Open porch with stairs to the first floor. Entrance apartment, hallway with custom-made built-in wardrobes and recessed spotlights. Access to the spacious front bedroom with large tilt-and-turn window. Through a white pivot door access to the spacious and bright through-living room with high ceilings and a charming bay window at the front with a view over Irisplein. The entire property features an oak wooden floor which provides a luxurious appearance. The underfloor heating can be adjusted individually per room. The open-plan living kitchen with cooking island at the rear is equipped with a beautiful composite countertop with induction hob with downdraft extractor (AEG), dishwasher (AEG) and sink with Quooker tap. Cabinet wall with ample storage space, large fridge-freezer combination (AEG) and two combi ovens (AEG). Through French doors access to the spacious balcony (3.50 x 1.80), which, thanks to the luxurious finishing, feels like an extension of the already spacious living room. The balcony faces west with an unobstructed green view over ‘De Hyacint’ and is equipped with electricity. Via the hallway at the rear access to the toilet with washbasin. The bathroom also has underfloor heating and features beautiful tiling, a bathtub, walk-in shower, a designer mirror with lighting and an electric towel radiator. From the hallway there is also access to the spacious storage room with central heating boiler and washing machine and dryer connections. The second spacious bedroom is located at the rear (3.92 x 2.57). The third bedroom, also located at the rear (3.92 x 2.04), additionally has access to the balcony.
Special features:
* Full renovation in 2022
* Living area approx. 90 m²
* 1/3 share in the homeowners’ association
* Monthly contribution €140, in line with the legally required 0.5% reinstatement value and MJOP
* MJOP
* The property is located on municipal leasehold land (perpetual) with a land value of €5,865. The current annual ground rent is €52.80 (+ €14 management fees per year). The next adjustment of the ground rent percentage is on 1 July 2027.
* High-efficiency central heating boiler (2022)
* New window frames at the rear of the property, entire apartment fitted with HR++ double glazing
* Very well insulated, energy label ‘B’
* Entire property has underfloor heating, individually adjustable per room
* Spacious rear balcony of 6.5 m²
* Charming bay window with view over Irisplein
* Non-owner-occupied clause applies
* Ageing clause applies
































